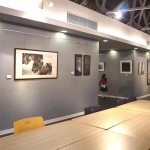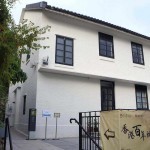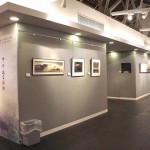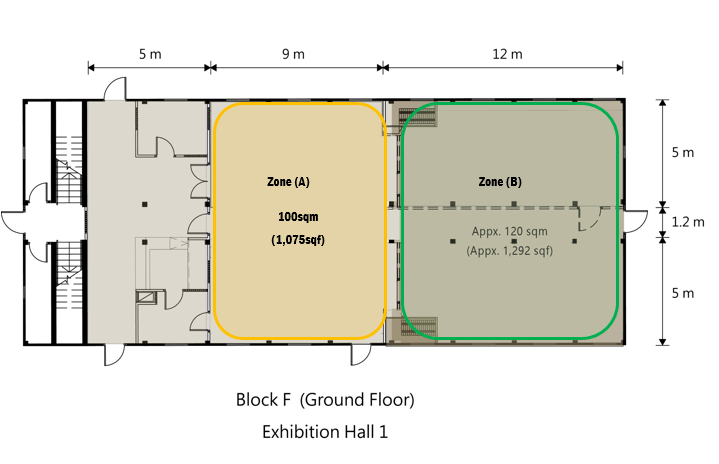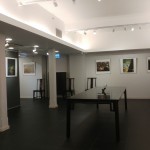Exhibition Halls
Jao Tsung-I Academy possesses a number of exhibition halls, apart from the Gallery and Heritage Hall at Low Zone, the upper floor and ground floor of Block F at Middle Zone are also suitable for exhibitions.
Ground Floor
Ground Floor
(VENUES FOR EXHIBITIONS)
The Exhibition Hall is located on the ground floor of Block F, and is around 120 m2 in area.
This exhibition hall is suitable for small-scale lectures/exhibitions.
| Daily rental charge / 10 am-6 pm | Mon – Fri | Sat/ Sun/ Public Holiday |
| (1) General/commercial organizations | For details, please call 21002828 or email to venue@jtia.hk | |
| (2) Organizations / individuals in culture, arts, or Education | (A): $1,900 | (A): $2,900 |
| (B): $2,100 | (B): $3,200 | |
| (A) + (B): $3,800 | (A) + (B): $5,900 | |
| (3) Charity groups / NGOs (need local certification documents) |
(A): $1,500 | (A): $2,300 |
| (B): $1,600 | (B): $2,500 | |
| (A)+(B): $2,900 | (A)+(B): $4,600 | |
|
Basic lighting, air-conditioning, one large non-removable table, fixed hanging lines |
|
|
||
Ground Floor
(VENUES FOR OTHER ACTIVITIES)
The Exhibition Hall is located on the ground floor of Block F and is around 220 m2 in area.
It is located next to Té Bottega. This exhibition hall venue is suitable for small-scale exhibitions and activities.
| Rental charge / each section (3 hours) |
Mon – Fri | Sat/ Sun/ Public Holiday |
Every Extra hour |
Overrunning Charge (Apply on the same day) |
| (1) General/ commercial organisations |
For details, please call 21002828 or email venue@jtia.hk | |||
| (2) Organizations/individuals in culture, arts, or education |
(A): $1,400
(B): $1,800 (A)+(B): $3,100 |
(A): $2,300
(B): $2,500 (A)+(B): $4,700 |
(A): $1,000
(B): $1,100 (A)+(B): $2,000 |
The hourly rate is $1,700 per hour.The hirer must arrange with the responsible venue operator for the overrun.** For details please refer to Note 1 on Overrun Sessions on P.9 of Note for Venue Booking. |
| (3) Charity groups / NGOs (need local certification documents) |
(A): $1,200
(B): $1,300 (A)+(B): $2,400 |
(A): $1,900
(B): $2,000 (A)+(B): $3,800 |
||
|
Basic lighting, air-conditioning, 2 wireless mic, 40 foldable chairs, and 1 long table | |||
|
||||





